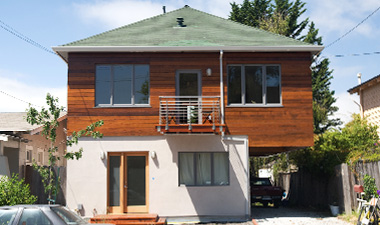passive house
- |
off-site construction
- |
projects
- |
bio
- |
services
- |
cc

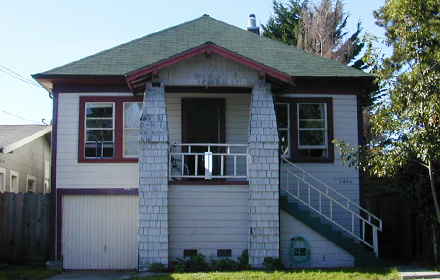
Nabih Tahan returned from Europe to promote the Passive House concept. His first project was to remodel a 100 year old leaky bungalow into a modern, energy efficient Passive House.
The six fundamental steps in creating a Passive House are described on this page. For additional information on the Grant Street project, please click here:
Article in Home Energy Magazine 2008 (PDF)

1. Foundation - Insulation on all sides of the foundation is necessary to eliminate heat losses to the ground
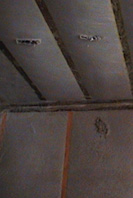
2. Framing - Optimal Value Engineered (OVE) framing techniques reduce lumber while still maintaining the structural integrity of the building and optimizing the insulation system. A Passive house minimizes themal bridging.
3. Insulation - The insulation system must form a continuous layer from the foundation to the top of the building envelope, without gaps or variations in thickness.
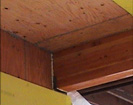
5. Ventilation and Heat Recovery - A heat recovery ventilator transfers “free” heat, generated from lighting and appliances, from stale out going air to fresh incoming air.
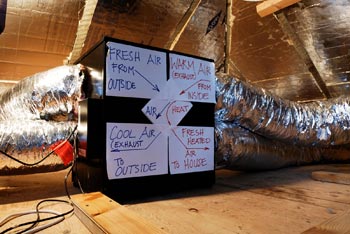
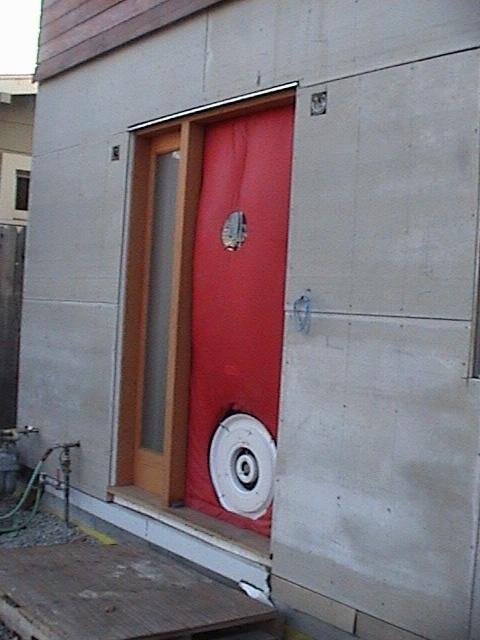
6. Verify - A blower door test measures whether the proper airtightness was achieved.
7. Reduced Energy Demand - A building envelope, (remove-consisting of the 6 steps mentioned above), designed and built according to the Passive House Standard results in an 80% reduction in heating demand. The additional energy requirement can be generated through conventional or alternative energy systems.
